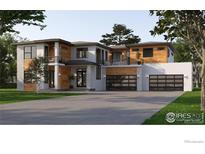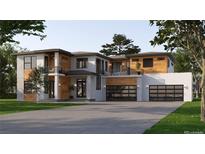8250 W 63Rd Ave, Arvada, CO 80004
$1,890,000

Listing courtesy of Keller Williams DTC

Less Photos /\
Home Description
MULTI-GENERATIONAL MOUNTAIN VIEWS. Welcome to West 63rd Avenue, the ultimate home for multi-generational living, sits top of the hill featuring breathtaking mountain and city views and located just a 20-minute stroll from charming Olde Town Arvada! This sprawling contemporary custom ranch boasts over 5,500 square feet of thoughtfully designed space, including a 580-square-foot accessory dwelling unit (ADU) with its own kitchen and full bathroom. Additionally, the home offers separate quarters ideal for a caretaker, nanny, or growing family.
Originally built in 1955 and reimagined with innovative construction, this property seamlessly blends luxury and functionality. At the heart of the main house is a stunning gourmet kitchen, perfect for entertaining or preparing Sunday dinners. The kitchen flows seamlessly to an expansive outdoor living space, complete with a built-in grill, dining area, and pergola—all perfectly positioned to showcase 180-degree mountain and city views.
The tranquil main-floor primary suite is a true retreat with picturesque views, a spa-like en suite with a soaking tub, and oversized closets. The lower level enhances the home’s flexibility with a wine cellar, a large bedroom, a 3/4 bath, and additional bonus living space ideal for family or guests.
Outside, the property offers incredible versatility, including a detached oversized two-car garage, RV parking, and a workshop to accommodate hobbies and adventures of all kinds.
Experience high-quality custom living in this stunning, multi-functional home, ideally situated and near the shops, dining, and vibrant community of Olde Town Arvada. Don’t miss this rare opportunity to own a home that truly has space for everyone!
- Interior: Ceiling Fan(s),Entrance Foyer,Five Piece Bath,Kitchen Island,Open Floorplan,Quartz Counters,Radon Mitigation System,Smart Lights,Smart Thermostat,Smoke Free,Walk-In Closet(s),Wet Bar
- Appliances: Bar Fridge,Cooktop,Dishwasher,Disposal,Double Oven,Dryer,Gas Water Heater,Microwave,Oven,Refrigerator,Washer
- Flooring: Tile,Wood
- Fireplaces: 1
- Fireplace Features: Great Room,Kitchen
- # Full Baths: 4
- # Half Baths: 0
- # Three Quarter Baths: 2
- # One Quarter Baths: 0
- Exterior: Barbecue,Fire Pit,Garden,Gas Grill,Lighting,Private Yard,Rain Gutters,Smart Irrigation
- Views: City,Mountain(s)
- Construction Materials: Stucco
- Roofing: Composition
- Cooling: Central Air
- Heating: Forced Air
Available now at $1,890,000
- Parking: Concrete,Exterior Access Door,Floor Coating,Heated Garage,Oversized,Storage
- Garage Spaces: 2
- Lot: Irrigated,Landscaped,Many Trees,Sprinklers In Front,Sprinklers In Rear
- List Status: Active
- : kateed@kw.com,303-842-6700
Neighborhood
The average asking price of a 6 bedroom Arvada home in this zip code is
$1,642,500 (13.1% less than this home).
This home is priced at $354/sqft,
which is 4.0% less than similar homes
in the 80004 zip code.
Map
Map |
Street
Street |
Birds Eye
Birds Eye
Print Map | Driving Directions
Similar Properties For Sale
5266 Flora Way


$2,200,000
MLS# IR1022452,
Keller Williams-preferred Rlty
5266 Flora Way


$2,200,000
MLS# 5772917,
Keller Williams Preferred Real...
School Information
- School District:Jefferson County R-1
- Elementary:Peck
- Middle School:Arvada K-8
- High School:Arvada
Financial
- Approx Payment:$9,194*
- Taxes:$5,943
Area Stats
These statistics are updated daily from the RE colorado. For further analysis or
to obtain statistics not shown below please call Highgarden Real Estate at
(303) 358-8347 and speak with one of our real estate consultants.
Popular Homes
$601,228
$544,500
1591
1.3%
50.5%
103
$944,069
$754,000
309
0.3%
37.9%
48
$1,220,307
$1,100,000
109
0.0%
36.7%
44
$862,775
$759,900
313
0.3%
37.1%
61
$5,357,886
$4,612,500
44
0.0%
31.8%
62
$531,006
$528,900
463
1.1%
47.9%
100
$992,248
$729,000
2402
0.3%
43.9%
59
$725,994
$727,500
18
0.0%
50.0%
65
$851,568
$650,000
165
0.6%
40.6%
53
$437,450
$437,450
2
0.0%
0.0%
86
$577,362
$609,500
8
0.0%
25.0%
73
$956,282
$782,500
312
0.3%
34.9%
37
$808,138
$700,000
301
0.3%
41.5%
45
$1,055,332
$799,000
733
0.1%
39.8%
57
$1,208,789
$1,110,000
70
0.0%
30.0%
44
$507,951
$515,000
57
0.0%
42.1%
41
$933,081
$775,000
635
0.3%
37.2%
54
$633,030
$609,900
460
0.7%
35.9%
49
$709,397
$599,900
173
1.2%
32.9%
48
$795,397
$685,000
91
1.1%
36.3%
45
Listing Courtesy of Keller Williams DTC.
For information or to schedule a viewing of this property (MLS# 9245249), call: 303 358 8347
8250 W 63Rd Ave, Arvada CO is a single family home of 5337 sqft and
is currently priced at $1,890,000
.
This single family home has 6 bedrooms.
A comparable home for sale at 8309 W 69Th Way in Arvada is listed at $1,365,000.
In addition to single family homes, Highgarden also makes it easy to find Homes, Condos and Foreclosures
in Arvada, CO.
Car O Mor Height, Sky Vista and Candelas are nearby neighborhoods.
MLS 9245249 has been posted on this site since 7/13/2024 (today).