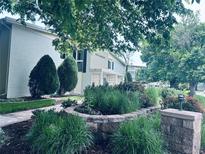660 S Alton Way # 7A, Denver, CO 80247
$258,350

Listing courtesy of Sterling Real Estate Group Inc

Less Photos /\
Home Description
Big Price Drop – Now Just $258,350!
Yes, it’s another Windsor Gardens unit—but this one’s got a few tricks up its sleeve. This well-maintained 2-bedroom, 2-bathroom home offers 1,200 square feet of comfortable, easy living plus the rare luxury of not one, but two garages (#63 and #138 in Lot-13), conveniently located near the building entrance. That’s right—no epic treks with groceries required.
The kitchen has had a solid glow-up, featuring oak cabinets, stainless steel appliances, quartz countertops, a fresh backsplash, and updated fixtures and lighting. It’s basically meal prep with style.
Both bathrooms are updated, too—solid surface countertops, freshly painted vanities, and upgraded lighting. The primary bedroom includes its own 3/4 bath, making mornings just a bit smoother.
The enclosed, south-facing lanai is a cozy bonus space with double-pane glass/vinyl windows and shades—perfect for your morning coffee or plant collection, all with peaceful views of greenery.
Living in Windsor Gardens means you’re not just buying a home—you’re joining a vibrant 55+ community with a 9-hole par-3 golf course, indoor and outdoor pools, a fitness center, classes, a restaurant, and more. Plus, the HOA covers pretty much everything: taxes, capital reserves, heat, water, sewer, trash, and 24-hour security.
This cheerful, well-sized home with rare double garages is a sweet spot in one of Denver’s most sought-after active adult communities. Don’t miss out!
- Interior: Eat-in Kitchen,No Stairs,Primary Suite,Quartz Counters,Walk-In Closet(s)
- Appliances: Dishwasher,Disposal,Microwave,Oven,Refrigerator
- Flooring: Carpet,Laminate
- # Full Baths: 1
- # Half Baths: 0
- # Three Quarter Baths: 1
- # One Quarter Baths: 0
- Exterior: Balcony
- Construction Materials: Brick,Concrete
- Roofing: Other
- Cooling: Air Conditioning-Room
- Heating: Baseboard,Hot Water
Available now at $258,350
Approximate Room Sizes / Descriptions
| Primary Bathroom (3/4) | | Main |
| Kitchen | | Main |
| Living | | Main |
| Bathroom (Full) | | Main |
| Bedroom | | Main |
| Primary Bedroom | | Main |
- Lot: Landscaped,Near Public Transit
- Senior Community: Yes
- HOA Fees: $623 Monthly
- HOA Fee Includes: Heat,Insurance,Maintenance Grounds,Sewer,Snow Removal,Trash,Water
- Association Amenities: Clubhouse,Elevator(s),Fitness Center,Golf Course,Pool,Security,Trail(s)
- List Status: Active
- : treana@thetuckerteam.net,720-833-8588
Neighborhood
The average asking price of a 2 bedroom Denver home in this zip code is
$350,000 (35.5% more than this home).
This home is priced at $215/sqft,
which is 68.1% less than similar homes
in the 80247 zip code.
Map
Map |
Street
Street |
Birds Eye
Birds Eye
Print Map | Driving Directions
Similar Properties For Sale
600 S Clinton


$254,000
MLS# 9383939,
Coldwell Banker Global Luxury ...
School Information
- School District:Denver 1
- Elementary:Place Bridge Academy
- Middle School:Place Bridge Academy
- High School:George Washington
Financial
- Approx Payment:$1,309*
- Taxes:$1,064
Area Stats
These statistics are updated daily from the RE colorado. For further analysis or
to obtain statistics not shown below please call Highgarden Real Estate at
(303) 358-8347 and speak with one of our real estate consultants.
Popular Homes
$861,184
$739,495
476
0.2%
48.3%
59
$603,870
$543,725
1582
1.3%
54.2%
106
$914,331
$739,500
343
0.6%
37.6%
46
$1,233,557
$1,069,410
119
0.0%
39.5%
44
$858,771
$749,900
343
0.9%
37.3%
56
$4,785,920
$3,922,500
50
0.0%
36.0%
58
$549,737
$528,990
465
1.1%
51.2%
104
$721,189
$687,250
18
0.0%
38.9%
53
$918,592
$639,900
177
0.6%
43.5%
50
$437,450
$437,450
2
0.0%
0.0%
100
$586,986
$620,000
7
0.0%
42.9%
89
$967,365
$792,500
324
0.3%
38.6%
38
$832,127
$725,000
340
0.0%
40.3%
45
$1,059,555
$799,950
765
0.4%
44.3%
56
$1,227,481
$1,095,000
79
0.0%
36.7%
47
$507,201
$519,950
66
0.0%
31.8%
33
$944,680
$775,000
671
0.3%
42.9%
54
$634,868
$601,500
468
0.4%
39.1%
51
$707,273
$599,900
189
1.1%
38.6%
46
$798,583
$665,000
106
0.9%
34.0%
43
Listing Courtesy of Sterling Real Estate Group Inc.
For information or to schedule a viewing of this property (MLS# 5982820), call: 303 358 8347
660 S Alton Way # 7A, Denver CO is a single family home of 1200 sqft and
is currently priced at $258,350
.
This single family home has 2 bedrooms.
A comparable home for sale at 660 S Alton Way # 3B in Denver is listed at $259,900.
In addition to single family homes, Highgarden also makes it easy to find Homes, Condos and Foreclosures
in Denver, CO.
Hiland Hills, Woodside Village and Woodside are nearby neighborhoods.
MLS 5982820 has been posted on this site since 10/18/2024 (today).