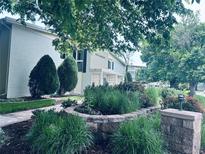635 S Alton Way # 3B, Denver, CO 80247
$249,900

Listing courtesy of Your Castle Real Estate Inc

Less Photos /\
Home Description
NEW PRICE! Enjoy a SPECIAL OFFER exclusively with a full price purchase: 6 MONTHS OF HOA FEES paid by the seller at closing.Welcome to 635 S Alton Way #3B, a beautifully maintained 2-bedroom, 2-bathroom condo nestled in the heart of Windsor Gardens, Denver’s Premier 55+ community. Spanning over 1200 square feet, this condo offers a blend of comfort and modern living.As you step inside, you’ll be greeted by new LVT wood flooring that flows seamlessly throughout the home, complemented by six-panel doors that add a touch of elegance. The primary bedroom, a haven of tranquility, features new carpeting for added comfort.The floor plan boasts a coveted dining room space, perfect for hosting intimate dinners or larger gatherings. The kitchen is equipped with a Bosch dishwasher, white appliances, Corian counters, and oak cabinets, offering ample storage and prep space.One of the highlights of this condo is the enclosed lanai, offering a serene view of the courtyard, lush trees, and grasses. Its proximity to the Highline Canal makes it an ideal spot for nature lovers.Conveniently located on the 2nd floor of the building, this condo is just a short stroll down the hall from the laundry room. It comes with Garage #25, which is close to the building entrance and features a handy cowboy storage locker. Enjoy all that Windsor Gardens has to offer! Near shopping, restaurants, convenient to Lowry, DIA and Downtown Denver. Amenities include a nine-hole par-3 golf course, indoor/outdoor pools, classes, a fitness center, spa, restaurant, and much more. The HOA includes capital reserves, TAXES, heat, water, sewer, trash removal, along with 24hr security. You won't find a more affordable community in all of Denver! Plus it's FHA and VA approved.This home isn’t just a place to live, it’s a lifestyle. Schedule your showing today!
- Interior: Ceiling Fan(s),Corian Counters,Smoke Free,Walk-In Closet(s)
- Appliances: Dishwasher,Disposal,Microwave,Oven,Range,Refrigerator
- Flooring: Carpet,Laminate,Wood
- # Full Baths: 1
- # Half Baths: 0
- # Three Quarter Baths: 1
- # One Quarter Baths: 0
- Construction Materials: Block,Brick,Concrete
- Roofing: Composition
- Cooling: Air Conditioning-Room
- Heating: Baseboard,Hot Water
Available now at $249,900
- Senior Community: Yes
- HOA Fees: $666 Monthly
- HOA Fee Includes: Gas,Heat,Insurance,Maintenance Grounds,Maintenance Structure,On-Site Check In,Recycling,Reserves,Security,Sewer,Snow Removal,Trash,Water
- Association Amenities: Business Center,Clubhouse,Elevator(s),Fitness Center,Front Desk,Garden Area,Golf Course,Laundry,On Site Management,Parking,Pond Seasonal,Pool,Sauna,Security,Spa/Hot Tub,Storage,Trail(s)
- List Status: Active
- : carolguzmanhomes@gmail.com,303-962-4272
Neighborhood
The average asking price of a 2 bedroom Denver home in this zip code is
$350,000 (40.1% more than this home).
This home is priced at $208/sqft,
which is 73.8% less than similar homes
in the 80247 zip code.
Map
Map |
Street
Street |
Birds Eye
Birds Eye
Print Map | Driving Directions
Similar Properties For Sale
600 S Clinton


$254,000
MLS# 9383939,
Coldwell Banker Global Luxury ...
School Information
- School District:Denver 1
- Elementary:Place Bridge Academy
- Middle School:Place Bridge Academy
- High School:George Washington
Financial
- Approx Payment:$1,266*
- Taxes:$959
Area Stats
These statistics are updated daily from the RE colorado. For further analysis or
to obtain statistics not shown below please call Highgarden Real Estate at
(303) 358-8347 and speak with one of our real estate consultants.
Popular Homes
$864,220
$739,990
467
0.2%
49.5%
60
$604,292
$544,500
1583
1.3%
54.7%
107
$908,862
$725,000
344
0.6%
38.1%
47
$1,237,694
$1,074,705
120
0.0%
38.3%
44
$867,028
$750,000
340
0.9%
37.4%
56
$4,785,920
$3,922,500
50
0.0%
36.0%
59
$549,622
$525,000
465
1.1%
51.6%
104
$687,963
$650,000
19
0.0%
36.8%
36
$914,947
$629,900
173
0.6%
44.5%
51
$437,450
$437,450
2
0.0%
0.0%
101
$668,150
$627,500
6
0.0%
50.0%
96
$966,537
$792,500
320
0.3%
39.4%
39
$838,546
$725,000
337
0.0%
40.9%
46
$1,059,367
$799,950
765
0.4%
44.8%
57
$1,230,637
$1,115,000
80
0.0%
36.2%
48
$505,050
$519,900
65
1.5%
33.8%
33
$941,407
$775,000
669
0.3%
43.2%
54
$636,433
$603,950
464
0.4%
40.1%
51
$706,077
$599,900
190
1.1%
40.0%
46
$799,093
$665,000
106
0.9%
38.7%
43
Listing Courtesy of Your Castle Real Estate Inc.
For information or to schedule a viewing of this property (MLS# 5166638), call: 303 358 8347
635 S Alton Way # 3B, Denver CO is a single family home of 1200 sqft and
is currently priced at $249,900
.
This single family home has 2 bedrooms.
A comparable home for sale at 660 S Alton Way # 5C in Denver is listed at $249,000.
In addition to single family homes, Highgarden also makes it easy to find Homes, Condos and Foreclosures
in Denver, CO.
Woodside, Woodside Village and Windsor Gardens East are nearby neighborhoods.
MLS 5166638 has been posted on this site since 8/13/2024 (today).