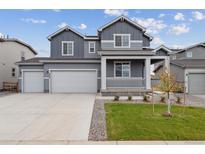587 Brookside Dr, Longmont, CO 80504
PENDING as of 1/12/2025 -
675000
Listing courtesy of MB HOUSES 2 HOMES REAL ESTATE

Less Photos /\
Home Description
Now is your chance to own a custom quality-built David weekly home in Boulder County. Many custom features in this lovely home make it easy to feel the comfort stepping in from the front door. A nice open floor plan with 10 ft. ceilings on the main floor which includes 3 bedrooms a study which can easily be converted to a 4th bedroom if desired and 4 baths. A loft with skylights makes it a great area for the kiddos to do their homework or can be a small play area, sitting area, craft area or even workout area. A great home to entertain or just relax and cozy up to the fireplace and watch a movie. A finished basement for extra room. Many upgrades to include granite counters, wood hickory floors, slate tile floors, tile floors, heated master bath floor, all stainless-steel appliances (gas range), surround sound, ring doorbell, stamped concrete, front covered patio and back covered deck to sit and enjoy the fresh air with your morning coffee. The large stamped concrete patio in the back yard has room for a hot tub, fire pit if desired or just great for entertaining to include a little bit of mountain views, 3 car garage and Low HOA fees. This home has been very well cared for by the original owners. Conveniently located close to parks, walking trails, shopping and restaurants. Close to 119 for easy access to Boulder/mountains, quick access to I-25 and HWY 287 make traveling easy to several different locations. Make your appointment today to see this lovely home and make it yours!
- Interior: Ceiling Fan(s),Eat-in Kitchen,Granite Counters,High Ceilings,Kitchen Island,Open Floorplan,Pantry,Smoke Free,Sound System,Vaulted Ceiling(s),Walk-In Closet(s)
- Appliances: Dishwasher,Disposal,Gas Water Heater,Microwave,Oven,Range,Refrigerator
- Flooring: Carpet,Tile,Wood
- Fireplace Features: Family Room,Gas
- # Full Baths: 1
- # Half Baths: 1
- # Three Quarter Baths: 2
- # One Quarter Baths: 0
- Views: Mountain(s)
- Construction Materials: Brick,Frame
- Roofing: Composition
- Cooling: Central Air
- Heating: Forced Air
- Parking: Concrete
- Garage Spaces: 3
- Lot: Landscaped,Sprinklers In Front,Sprinklers In Rear
- Senior Community: No
- HOA Fees: $43 Quarterly
- List Status: Active
- : CINDYWOOG@Q.COM,303-379-3080
Neighborhood
The average asking price of a 3 bedroom Longmont home in this zip code is
$654,885 (3.0% less than this home).
This home is priced at $223/sqft,
which is 54.9% less than similar homes
in the 80504 zip code.
Map
Map |
Street
Street |
Birds Eye
Birds Eye
Print Map | Driving Directions
Similar Properties For Sale
5758 Ranch St


$581,990
MLS# 5286868,
Landmark Residential Brokerage
1465 Otis Dr


$685,000
MLS# IR1025953,
Re/Max Alliance-boulder
8003 N 95Th St


$1,900,000
MLS# 7276453,
Keller Williams Preferred Real...
Nearby Properties For Sale
5768 Ranch St


$581,990
MLS# 4731155,
Landmark Residential Brokerage
5718 Ranch St


$553,425
MLS# 4498961,
Landmark Residential Brokerage
School Information
- School District:St. Vrain Valley RE-1J
- Elementary:Rocky Mountain
- Middle School:Trail Ridge
- High School:Skyline
Financial
- Approx Payment:$3,284*
- Taxes:$3,856
Area Stats
These statistics are updated daily from the RE colorado. For further analysis or
to obtain statistics not shown below please call Highgarden Real Estate at
(303) 358-8347 and speak with one of our real estate consultants.
Popular Homes
$594,790
$483,155
72
2.8%
48.6%
82
$1,045,804
$739,900
191
0.0%
35.6%
102
$2,546,599
$1,790,000
332
0.3%
26.8%
84
$4,456,171
$2,950,000
52
0.0%
42.3%
168
$610,141
$542,390
327
1.5%
44.6%
77
$724,779
$665,000
19
0.0%
42.1%
137
$1,100,843
$823,990
463
0.2%
43.0%
88
$1,182,559
$839,500
56
0.0%
46.4%
91
$738,110
$662,900
172
0.0%
43.0%
79
$894,822
$769,950
255
0.0%
38.8%
96
$1,681,743
$1,100,000
97
0.0%
35.1%
93
$656,717
$624,900
69
0.0%
44.9%
73
$648,069
$514,850
96
0.0%
44.8%
137
$1,938,204
$1,951,073
36
0.0%
41.7%
124
$588,679
$550,950
90
0.0%
43.3%
88
$640,650
$697,450
6
0.0%
33.3%
56
$1,523,438
$1,347,500
116
0.0%
32.8%
81
$2,718,000
$2,395,000
31
0.0%
16.1%
80
$823,228
$753,250
18
0.0%
61.1%
114
$958,818
$749,000
17
0.0%
41.2%
137
$1,282,167
$1,002,500
12
0.0%
25.0%
60
$631,633
$575,000
3
0.0%
33.3%
34
$1,077,219
$889,000
79
0.0%
27.8%
108
$486,185
$504,900
48
0.0%
41.7%
61
$1,339,557
$1,235,000
59
0.0%
45.8%
111
$678,620
$584,950
84
0.0%
28.6%
76
$955,199
$745,000
70
0.0%
27.1%
65
$1,085,307
$947,400
58
1.7%
31.0%
88
$3,340,000
$2,300,000
18
0.0%
22.2%
79
$637,255
$700,000
11
0.0%
18.2%
63
$786,556
$624,500
16
0.0%
50.0%
110
$3,146,882
$2,495,000
17
0.0%
52.9%
184
$512,000
$512,000
2
0.0%
50.0%
174
$604,611
$514,990
43
0.0%
44.2%
119
$1,033,690
$949,495
42
0.0%
35.7%
87
$576,419
$534,025
18
0.0%
44.4%
72
Listing Courtesy of MB HOUSES 2 HOMES REAL ESTATE.
587 Brookside Dr, Longmont CO is a single family home of 3022 sqft and
is currently priced at $675,000
.
This single family home has 3 bedrooms.
A comparable home for sale at 5768 Ranch St in Longmont is listed at $581,990.
In addition to single family homes, Highgarden also makes it easy to find Homes and Condos
in Longmont, CO.
Fox Creek, Eagle Valley and Stoney Ridge are nearby neighborhoods.
MLS 5769726 has been posted on this site since 1/12/2025 (today).