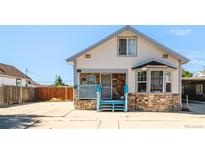5345 Goshawk St, Brighton, CO 80601
PENDING as of 11/12/2024 -
440000
Listing courtesy of eXp Realty, LLC

Less Photos /\
Home Description
Discover the perfect blend of comfort, style, and convenience in this 2-story gem in the thriving Bromley Park community! Offering 1,421 square feet of thoughtfully designed space, and a large mature yard with fantastic covered back patio. This home features 3 bedrooms, 3 bathrooms, and an inviting loft—ideal for your home office or cozy reading nook.
Step inside to find a well-appointed kitchen with sleek stainless appliances, a gas range, and plenty of counter space for your culinary creations. The main level boasts new luxury vinyl flooring, adding a fresh, modern touch. A paid Vivint security system keeps you protected and the Bose surround sound system offers entertainment.
Outdoor living is a breeze with a spacious covered patio—complete with misters for those hot summer days. The fully fenced backyard is a true oasis with artificial turf and an incredible garden space with automatic watering. Plus, there's a handy storage shed for all your tools and toys.
Recent upgrades include new windows throughout ($20K value!), a brand new A/C, and a water heater, ensuring peace of mind for years to come. The 2-car garage offers ample space, and the community is surrounded by parks, shopping, and dining options.
With easy access to I-76, you’re just minutes away from Denver and DIA—making your commute a breeze.
This is an incredible opportunity for first-time home buyers or anyone looking to settle into a vibrant community. Don’t miss out—schedule your showing today!
- Interior: Breakfast Nook,Ceiling Fan(s),Concrete Counters,High Ceilings,Primary Suite,Smoke Free,Vaulted Ceiling(s)
- Appliances: Dishwasher,Disposal,Dryer,Microwave,Refrigerator,Self Cleaning Oven,Washer
- # Full Baths: 2
- # Half Baths: 1
- # Three Quarter Baths: 0
- # One Quarter Baths: 0
- Exterior: Garden,Private Yard,Rain Gutters
- Construction Materials: Brick,Frame,Wood Siding
- Roofing: Composition
- Cooling: Central Air
- Heating: Forced Air
Approximate Room Sizes / Descriptions
| Living | | Main |
| Dining | | Main |
| Kitchen | | Main |
| Laundry | | Main |
| Loft | | Upper |
| Bathroom (1/2) | | Main |
| Primary Bathroom (Full) | | Upper |
| Bathroom (Full) | | Upper |
| Primary Bedroom | | Upper |
| Bedroom | | Upper |
| Bedroom | | Upper |
- Parking: Concrete
- Garage Spaces: 2
- Lot: Landscaped,Level,Sprinklers In Front,Sprinklers In Rear
- Senior Community: No
- HOA Fees: $75 Monthly
- HOA Fee Includes: Recycling,Trash
- Association Amenities: Park,Playground
- List Status: Active
- : Cher@ExtraMileHomes.com,303-884-2738
Neighborhood
The average asking price of a 3 bedroom Brighton home in this zip code is
$522,078 (18.7% more than this home).
This home is priced at $310/sqft,
which is 7.3% less than similar homes
in the 80601 zip code.
Map
Map |
Street
Street |
Birds Eye
Birds Eye
Print Map | Driving Directions
Similar Properties For Sale
133 N 9Th Ave


$395,000
MLS# 9830726,
Nationwide Real Estate & Reloc...
Nearby Properties For Sale
School Information
- Elementary School District:School District 27-J
- High School District:School District 27-J
- Elementary:Mary E Pennock
- Middle School:Overland Trail
- High School:Brighton
Financial
- Approx Payment:$2,140*
- Taxes:$4,783
Area Stats
These statistics are updated daily from the RE colorado. For further analysis or
to obtain statistics not shown below please call Highgarden Real Estate at
(303) 358-8347 and speak with one of our real estate consultants.
Popular Homes
$567,663
$475,000
61
1.6%
52.5%
79
$1,070,853
$742,450
160
0.0%
38.8%
119
$2,465,456
$1,709,500
253
0.4%
35.2%
108
$4,372,588
$3,120,000
56
0.0%
55.4%
169
$722,672
$609,400
18
0.0%
50.0%
159
$1,066,341
$819,994
392
0.3%
50.5%
102
$1,174,189
$782,500
46
0.0%
58.7%
112
$746,357
$665,000
161
0.0%
50.3%
90
$887,451
$797,700
242
0.0%
37.2%
98
$1,926,258
$1,244,950
73
0.0%
41.1%
110
$662,284
$643,950
74
0.0%
45.9%
72
$722,626
$507,500
86
0.0%
36.0%
152
$1,856,176
$1,745,000
35
0.0%
51.4%
141
$571,182
$542,500
83
0.0%
55.4%
103
$706,250
$712,500
4
0.0%
75.0%
103
$1,348,816
$999,000
97
0.0%
41.2%
105
$3,300,529
$2,700,000
17
0.0%
23.5%
109
$722,594
$739,900
17
0.0%
47.1%
128
$994,112
$865,000
17
0.0%
52.9%
138
$1,311,433
$748,000
9
0.0%
22.2%
85
$599,900
$599,900
1
0.0%
0.0%
42
$1,167,373
$960,020
63
0.0%
30.2%
123
$478,211
$514,900
37
0.0%
43.2%
75
$1,043,063
$660,495
288
0.0%
43.8%
93
$1,325,508
$1,332,500
48
0.0%
43.8%
130
$715,316
$581,990
67
0.0%
43.3%
71
$885,082
$725,000
59
0.0%
35.6%
74
$1,131,946
$887,450
54
0.0%
46.3%
111
$3,542,000
$3,122,500
10
20.0%
20.0%
109
$660,000
$665,000
5
0.0%
20.0%
100
$921,053
$725,000
15
0.0%
46.7%
96
$2,928,538
$2,495,000
13
0.0%
61.5%
195
$599,000
$599,000
1
0.0%
100.0%
294
$608,635
$524,995
44
0.0%
43.2%
101
$1,008,382
$899,900
53
0.0%
34.0%
91
$575,403
$535,000
17
0.0%
47.1%
70
Listing Courtesy of eXp Realty, LLC.
5345 Goshawk St, Brighton CO is a single family home of 1421 sqft and
is currently priced at $440,000
.
This single family home has 3 bedrooms.
A comparable home for sale at 571 S 24Th Ave in Brighton is listed at $475,000.
In addition to single family homes, Highgarden also makes it easy to find Homes, Condos and Foreclosures
in Brighton, CO.
Platte River Ranch, Crescent Village and Avondale are nearby neighborhoods.
MLS 8395300 has been posted on this site since 11/12/2024 (today).