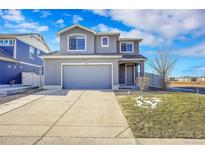5146 Lisbon St, Denver, CO 80249
$669,000

Listing courtesy of Ed Prather Real Estate

Less Photos /\
Home Description
Beautiful and rare, this spacious open-plan ranch boasts a generous three-car garage and a partially finished basement in the desirable Green Valley Ranch golf course vicinity. Adjacent to the kitchen is a private study, while the dining room, adorned with a bay window, serves as a cozy sitting/reading area. The kitchen, a chef's dream, features stainless-steel appliances including a double oven, warming tray, microwave, flattop cook surface, and double door refrigerator, all complemented by quartz countertops and a stainless-steel sink. The kitchen also boasts a large quartz island with ample seating. The family room, seamlessly connected to the kitchen, provides access to the rear patio. The expansive master bedroom includes a spacious sitting area, a jet-action tub in the master suite, and an enormous walk-in closet. On the main floor, there is a second bedroom and a full bathroom, as well as a conveniently located laundry room between the garage and the home, complete with a utility sink and washer/dryer. Wide stairs lead to the basement, which features a sizable finished area with built-in surround sound and space for entertainment, seating, a pool table, and a tranquil sitting area. Additionally, there is a third bedroom with ample storage and a full bathroom. The basement also offers a vast unfinished area for storage or customization. Outside, a flagstone patio and fenced rear yard complement the tile roof.
Situated within the Green Valley Ranch Golf Course community, this home offers easy access to open spaces and recreational amenities.
- Interior: Breakfast Nook,Ceiling Fan(s),Eat-in Kitchen,Five Piece Bath,High Ceilings,High Speed Internet,Kitchen Island,Laminate Counters,Open Floorplan,Pantry,Primary Suite,Quartz Counters,Solid Surface Counters,Sound System,Utility Sink,Vaulted Ceiling(s),Walk-In Closet(s)
- Appliances: Dishwasher,Disposal,Dryer,Gas Water Heater,Microwave,Oven,Range,Range Hood,Refrigerator,Self Cleaning Oven,Sump Pump,Warming Drawer,Washer
- Flooring: Carpet,Tile,Wood
- # Full Baths: 3
- # Half Baths: 0
- # Three Quarter Baths: 0
- # One Quarter Baths: 0
- Construction Materials: Frame,Stucco,Vinyl Siding
- Roofing: Cement Shake
- Cooling: Central Air
- Heating: Forced Air
Available now at $669,000
Approximate Room Sizes / Descriptions
| Kitchen | | Main |
| Dining | | Main |
| Living | | Main |
| Primary Bathroom (Full) | | Main |
| Bathroom (Full) | | Main |
| Office | | Main |
| Family | | Basement |
| Bathroom (Full) | | Basement |
| Primary Bedroom | | Main |
| Bedroom | | Main |
| Bedroom | | Basement |
- Parking: Concrete
- Garage Spaces: 3
- Lot: Level,Sprinklers In Front,Sprinklers In Rear
- Senior Community: No
- HOA Fees: $0 Included in Property Tax
- HOA Fee Includes: Maintenance Grounds
- List Status: Active
- : erinwalser@edprather.com,720-387-9736
Neighborhood
The average asking price of a 3 bedroom Denver home in this zip code is
$492,092 (26.4% less than this home).
This home is priced at $192/sqft,
which is 47.5% less than similar homes
in the 80249 zip code.
Map
Map |
Street
Street |
Birds Eye
Birds Eye
Print Map | Driving Directions
Similar Properties For Sale
5399 Walden Ct


$575,000
MLS# 4274859,
Keller Williams Realty Downtow...
Nearby Properties For Sale
4407 Genoa St


$445,000
MLS# 7662494,
Keller Williams Realty Downtow...
School Information
- School District:Denver 1
- Elementary:Omar D. Blair Charter School
- Middle School:McGlone
- High School:KIPP Denver Collegiate High School
Financial
- Approx Payment:$3,254*
- Taxes:$4,736
Area Stats
These statistics are updated daily from the RE colorado. For further analysis or
to obtain statistics not shown below please call Highgarden Real Estate at
(303) 358-8347 and speak with one of our real estate consultants.
Popular Homes
$934,786
$749,990
267
0.0%
46.4%
85
$596,117
$542,500
1181
1.7%
55.0%
130
$889,227
$689,000
173
0.6%
46.8%
78
$1,206,046
$1,047,000
40
0.0%
47.5%
84
$818,443
$674,973
165
0.6%
50.3%
105
$3,273,889
$2,690,000
9
0.0%
55.6%
127
$570,877
$530,000
346
1.4%
48.6%
126
$757,890
$599,000
11
0.0%
36.4%
62
$828,797
$661,500
102
2.0%
50.0%
82
$994,900
$975,000
3
0.0%
66.7%
96
$809,958
$725,000
146
2.1%
53.4%
74
$759,656
$675,000
171
0.6%
43.3%
66
$1,032,489
$769,000
454
0.0%
44.9%
88
$1,065,871
$989,400
41
0.0%
39.0%
68
$507,942
$500,000
40
0.0%
45.0%
58
$961,847
$760,000
362
0.6%
45.3%
82
$639,303
$612,400
222
2.3%
45.0%
75
$683,998
$600,000
101
1.0%
44.6%
80
$802,275
$700,000
61
0.0%
45.9%
83
Listing Courtesy of Ed Prather Real Estate.
For information or to schedule a viewing of this property (MLS# 1724213), call: 303 358 8347
5146 Lisbon St, Denver CO is a single family home of 3483 sqft and
is currently priced at $669,000
.
This single family home has 3 bedrooms.
A comparable home for sale at 19696 E 50Th Ave in Denver is listed at $469,900.
In addition to single family homes, Highgarden also makes it easy to find Homes, Condos and Foreclosures
in Denver, CO.
Fairway Villas, Green Valley and First Creek are nearby neighborhoods.
MLS 1724213 has been posted on this site since 11/22/2024 (today).