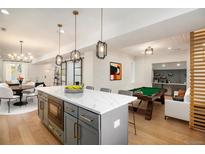2660 S Cherokee St, Denver, CO 80223
PENDING as of 10/25/2024 -
1075000
Listing courtesy of LIV Sotheby's International Realty

Less Photos /\
Home Description
Experience modern living at 2660 S. Cherokee Street, where thoughtful design meets a prime location. The main floor offers a bright, versatile office space and a seamless flow from the open kitchen to the dining and living areas, with easy access to a secluded backyard—perfect for both relaxing and entertaining. The kitchen features stainless steel KitchenAid appliances, high-end finishes, a built-in coffee bar, and plenty of space for gathering. Upstairs, the primary suite includes a private balcony, walk-in closet, and a sleek ensuite bath with a soaking tub and walk-in shower. A second bedroom on this level also offers its own full bath. The third floor provides a wet bar and opens onto a rooftop deck, ideal for taking in the surrounding views. The finished basement includes a comfortable family room and a private guest suite with its own full bathroom. With a two-car garage accessed from the backyard and stylish finishes throughout, this home offers a perfect blend of function and modern style. Situated in the highly sought-after SoBo neighborhood, this home is just a short stroll from Harvard Gulch Park, offering community gardens, scenic walking trails, a 9-hole par-3 golf course, soccer fields, and a rec center with an outdoor pool. Enjoy the convenience of being within walking distance of local restaurants, parks, and the light rail, with quick access to both downtown and DTC.
- Interior: Built-in Features,Ceiling Fan(s),Eat-in Kitchen,Five Piece Bath,High Ceilings,Kitchen Island,Open Floorplan,Pantry,Primary Suite,Quartz Counters,Utility Sink,Walk-In Closet(s),Wet Bar
- Appliances: Dishwasher,Disposal,Microwave,Oven,Range,Range Hood,Refrigerator
- Flooring: Carpet,Tile,Wood
- Fireplaces: 1
- Fireplace Features: Living Room
- # Full Baths: 4
- # Partial Baths: 1
- Exterior: Balcony,Gas Valve,Lighting,Private Yard,Rain Gutters
- Views: City,Mountain(s)
- Construction Materials: Stucco,Wood Siding
- Roofing: Architecural Shingle
- Cooling: Central Air
- Heating: Forced Air,Natural Gas
- Lot: Landscaped,Level,Sprinklers In Front,Sprinklers In Rear
- List Status: Active
- : team@thebehrteam.com,303-903-9535
Neighborhood
The average asking price of a 4 bedroom Denver home in this zip code is
$711,246 (33.8% less than this home).
This home is priced at $332/sqft,
which is 0.0% less than similar homes
in the 80223 zip code.
Map
Map |
Street
Street |
Birds Eye
Birds Eye
Print Map | Driving Directions
Similar Properties For Sale
343 Elati St


$950,000
MLS# 1679855,
Keller Williams Realty Norther...
School Information
- School District:Denver 1
- Elementary:Asbury
- Middle School:Grant
- High School:South
Financial
- Approx Payment:$5,230*
- Taxes:$2,471
Area Stats
These statistics are updated daily from the RE colorado. For further analysis or
to obtain statistics not shown below please call Highgarden Real Estate at
(303) 358-8347 and speak with one of our real estate consultants.
Popular Homes
$899,495
$719,950
372
0.3%
57.3%
79
$597,202
$545,000
1365
1.4%
59.9%
115
$953,618
$720,000
230
0.4%
47.0%
70
$1,153,807
$998,750
71
0.0%
60.6%
79
$824,645
$685,000
246
0.0%
61.4%
95
$3,676,396
$3,495,000
19
0.0%
52.6%
112
$603,990
$549,990
399
0.5%
46.1%
105
$723,990
$712,500
12
0.0%
41.7%
40
$785,253
$655,000
149
1.3%
61.1%
80
$189,000
$189,000
1
0.0%
0.0%
23
$728,268
$557,500
5
0.0%
40.0%
58
$839,739
$737,000
214
0.5%
60.3%
66
$764,687
$650,000
246
0.0%
56.9%
67
$996,588
$750,000
569
0.0%
57.5%
79
$1,192,687
$969,650
54
0.0%
66.7%
88
$500,598
$499,000
64
1.6%
50.0%
60
$978,888
$759,450
478
0.4%
50.6%
80
$635,862
$609,950
290
1.4%
49.3%
63
$679,722
$577,500
144
0.0%
59.7%
71
$817,439
$710,000
83
0.0%
51.8%
72
Listing Courtesy of LIV Sotheby's International Realty.
2660 S Cherokee St, Denver CO is a single family home of 3241 sqft and
is currently priced at $1,075,000
.
This single family home has 4 bedrooms.
A comparable home for sale at 1601 S Zuni St in Denver is listed at $325,000.
In addition to single family homes, Highgarden also makes it easy to find Homes, Condos and Foreclosures
in Denver, CO.
Wash Park, Breenlow Park and Fisks Broadway are nearby neighborhoods.
MLS 7752970 has been posted on this site since 10/25/2024 (today).