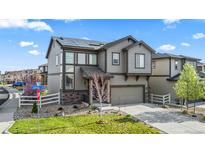2633 Garganey Dr, Castle Rock, CO 80104
$620,000

Listing courtesy of Ed Prather Real Estate

Less Photos /\
Home Description
Welcome to 2633 Garganey Dr, a stunning 3-bedroom, 3-bath home in the highly desirable Crystal Valley Ranch community of Castle Rock. This beautiful property combines traditional charm with modern amenities, featuring an open and inviting floor plan that is bathed in natural light, making it perfect for both relaxing and entertaining. The main floor boasts gorgeous flooring, bright neutral paint, and recessed lighting throughout, creating a warm and welcoming atmosphere. The spacious kitchen is a chef’s dream, offering stainless steel appliances, a double oven, elegant cabinetry, and a large walk-in pantry. Conveniently, the main floor also provides direct access to the 2-car garage, ensuring ease of living and ample storage. Upstairs, the home continues to impress with a large loft that offers additional living or recreational space. The well-sized bedrooms are equipped with ceiling fans for added comfort, while the luxurious primary suite serves as a private retreat, complete with a five-piece bathroom featuring a soaking tub, privacy door, and a large walk-in closet. The upstairs laundry room, outfitted with a utility sink, cabinetry, and its own closet, is a game-changer, eliminating the hassle of carrying laundry up and down the stairs. The unfinished basement provides endless potential for customization, allowing you to design a space that perfectly suits your needs, whether it’s a home gym, additional bedroom, or private retreat. Situated on a large lot with picturesque views, this home also offers expansive outdoor spaces to enjoy the beautiful surroundings. Located close to parks, schools, shopping, and dining, 2633 Garganey Dr is the perfect place to call home. Don’t miss your chance to make this Castle Rock gem your own—schedule your showing today!
- Interior: Ceiling Fan(s),Eat-in Kitchen,Entrance Foyer,Five Piece Bath,Kitchen Island,Open Floorplan,Pantry,Primary Suite,Walk-In Closet(s)
- Appliances: Cooktop,Dishwasher,Double Oven,Dryer,Gas Water Heater,Microwave,Refrigerator,Washer
- Fireplaces: 1
- Fireplace Features: Living Room
- # Full Baths: 2
- # Half Baths: 1
- # Three Quarter Baths: 0
- # One Quarter Baths: 0
- Construction Materials: Frame
- Roofing: Composition
- Cooling: Central Air
- Heating: Forced Air
Available now at $620,000
- Senior Community: No
- HOA Fees: $83 Monthly
- HOA Fee Includes: Maintenance Grounds,Trash
- Association Amenities: Clubhouse,Fitness Center,Park,Playground,Pool,Tennis Court(s)
- List Status: Active
- : bri@edprather.com,973-590-1761
Neighborhood
The average asking price of a 3 bedroom Castle Rock home in this zip code is
$642,027 (3.6% more than this home).
This home is priced at $274/sqft,
which is 18.5% less than similar homes
in the 80104 zip code.
Map
Map |
Street
Street |
Birds Eye
Birds Eye
Print Map | Driving Directions
Similar Properties For Sale
2688 Loon Cir


$615,000
MLS# 9021492,
Keller Williams Action Realty ...
Nearby Properties For Sale
3953 John Ave


$675,000
MLS# 7817020,
Re/Max Advantage Realty Inc.
School Information
- School District:Douglas RE-1
- Elementary:South Ridge
- Middle School:Mesa
- High School:Douglas County
Financial
- Approx Payment:$3,016*
- Taxes:$2,881
Area Stats
These statistics are updated daily from the RE colorado. For further analysis or
to obtain statistics not shown below please call Highgarden Real Estate at
(303) 358-8347 and speak with one of our real estate consultants.
Popular Homes
$612,149
$499,400
96
0.0%
34.4%
62
$994,838
$709,950
244
0.4%
35.7%
79
$2,350,557
$1,595,000
485
0.0%
29.3%
67
$2,400,000
$2,400,000
1
0.0%
0.0%
2
$4,511,772
$3,350,000
53
0.0%
49.1%
177
$636,873
$539,990
368
1.6%
48.1%
57
$703,353
$650,000
19
5.3%
63.2%
105
$1,172,762
$850,000
72
1.4%
37.5%
69
$800,855
$699,970
214
0.5%
38.3%
64
$882,764
$784,950
307
0.0%
32.9%
71
$1,814,620
$1,250,000
158
0.0%
34.2%
69
$676,354
$642,500
82
0.0%
29.3%
51
$629,624
$519,999
107
0.0%
57.0%
136
$1,808,734
$1,800,000
44
0.0%
36.4%
92
$535,370
$531,450
120
0.8%
45.0%
66
$657,483
$677,450
6
0.0%
50.0%
98
$1,546,958
$1,255,000
180
1.1%
31.7%
60
$2,647,092
$2,265,250
48
0.0%
31.2%
71
$884,598
$799,900
27
0.0%
51.9%
82
$1,005,636
$802,450
14
0.0%
35.7%
146
$1,189,327
$810,000
15
0.0%
20.0%
68
$589,975
$547,450
4
0.0%
25.0%
53
$1,191,724
$1,025,000
117
0.0%
35.0%
80
$481,649
$489,900
54
0.0%
50.0%
74
$1,024,931
$706,250
402
0.0%
31.8%
63
$1,333,259
$1,202,500
78
0.0%
42.3%
89
$664,842
$580,990
104
0.0%
46.2%
62
$958,243
$830,000
111
0.0%
31.5%
51
$1,199,880
$1,019,900
95
1.1%
30.5%
58
$2,290,647
$1,849,000
17
0.0%
23.5%
62
$665,753
$619,000
17
0.0%
23.5%
46
$852,455
$700,000
22
0.0%
45.5%
94
$2,713,086
$2,422,500
22
0.0%
54.5%
108
$425,000
$425,000
1
0.0%
0.0%
72
$573,394
$485,000
51
0.0%
52.9%
114
$1,136,491
$1,122,500
50
0.0%
32.0%
63
$585,093
$549,900
27
0.0%
40.7%
65
Listing Courtesy of Ed Prather Real Estate.
For information or to schedule a viewing of this property (MLS# 3846750), call: 303 358 8347
2633 Garganey Dr, Castle Rock CO is a single family home of 2263 sqft and
is currently priced at $620,000
.
This single family home has 3 bedrooms.
A comparable home for sale at 2159 Beacham Dr in Castle Rock is listed at $560,000.
In addition to single family homes, Highgarden also makes it easy to find Homes and Condos
in Castle Rock, CO.
Memmens, Glover and Baldwin Park are nearby neighborhoods.
MLS 3846750 has been posted on this site since 1/17/2025 (today).