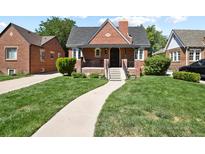239 Ash St, Denver, CO 80220
$1,950,000

Listing courtesy of Compass - Denver

Less Photos /\
Home Description
Open House on Saturday, 5/17 from 10am to noon. This charming Tudor-style home is situated on a spacious 9,380 SF lot mid-block on a quiet tree-lined street in the heart of the Hilltop neighborhood just around the corner from Cranmer Park and down the street from both Graland and Steck. This home has curb-appeal galore with a welcoming front patio, concrete tile roof, thoughtfully designed double-pane windows and a beautiful historic brick facade. Systems for today's living including 2-zone HVAC, level 2 EV charging and a newer sewer line. Inside, the home has lovingly maintained original finishes throughout balanced perfectly with thoughtfully executed updates. The living room forms the center of the home with hardwood flooring, crown molding, a beautifully updated gas fireplace and French doors that open up to an expansive backyard. There is a formal dining room with ample space for large dinner parties as well as a spacious covered back patio that's ideal for alfresco entertaining. There are three bedrooms upstairs including a primary suite that features hardwood flooring, a walk-in closet and an en-suite bathroom updated with dual undermount sinks and a Euro-glass shower complete with dual rain shower heads and steam. The secondary bedrooms are both spacious with plush carpet and ample closet space. The home has two above grade bonus rooms providing valuable work-from-home space or comfortable family retreat areas. The basement is fully finished with a family room, fourth bedroom and fourth en-suite bathroom. This home's backyard is truly amazing designed to provide distinct entertainment areas as well as areas for play including a large grass lawn, sport court and trampoline. A newer two-car garage provides plenty of space for vehicle and gear storage.
- Interior: Built-in Features,Eat-in Kitchen,Entrance Foyer,Open Floorplan,Primary Suite,Walk-In Closet(s)
- Appliances: Convection Oven,Dishwasher,Disposal,Double Oven,Dryer,Humidifier,Microwave,Oven,Range,Range Hood,Refrigerator,Self Cleaning Oven,Tankless Water Heater,Washer
- Flooring: Carpet,Tile,Wood
- Fireplaces: 2
- Fireplace Features: Family Room,Gas,Living Room,Wood Burning
- # Full Baths: 1
- # Half Baths: 1
- # Three Quarter Baths: 2
- # One Quarter Baths: 0
- Exterior: Lighting,Private Yard
- Construction Materials: Brick
- Roofing: Concrete
- Cooling: Central Air
- Heating: Forced Air
Available now at $1,950,000
Approximate Room Sizes / Descriptions
| Living | | Main |
| Dining | | Main |
| Kitchen | | Main |
| Den | | Main |
| Bathroom (1/2) | | Main |
| Primary Bathroom (3/4) | | Upper |
| Office | | Upper |
| Bathroom (Full) | | Upper |
| Bathroom (3/4) | | Basement |
| Family | | Basement |
| Primary Bedroom | | Upper |
| Bedroom | | Upper |
| Bedroom | | Upper |
| Bedroom | | Basement |
- Lot: Level,Near Public Transit,Sprinklers In Front,Sprinklers In Rear
- List Status: Active
- : LEIGH@REDDOORDENVER.COM,303-884-9166
Neighborhood
The average asking price of a 4 bedroom Denver home in this zip code is
$1,197,830 (38.6% less than this home).
This home is priced at $553/sqft,
which is 18.7% less than similar homes
in the 80220 zip code.
Map
Map |
Street
Street |
Birds Eye
Birds Eye
Print Map | Driving Directions
Similar Properties For Sale
2 Elm St


$2,090,000
MLS# 4694868,
Mb Cohn & Assoc
62 Jasmine St


$2,475,000
MLS# 7756465,
Kentwood Real Estate Cherry Cr...
Nearby Properties For Sale
776 Ivanhoe St


$1,250,000
MLS# 2841062,
Prestige Real Estate Auction L...
1529 Holly


$999,000
MLS# 9178317,
Atlas Real Estate Group
School Information
- School District:Denver 1
- Elementary:Steck
- Middle School:Hill
- High School:George Washington
Financial
- Approx Payment:$9,486*
- Taxes:$9,782
Area Stats
These statistics are updated daily from the RE colorado. For further analysis or
to obtain statistics not shown below please call Highgarden Real Estate at
(303) 358-8347 and speak with one of our real estate consultants.
Popular Homes
$862,484
$739,995
474
0.2%
48.3%
59
$604,585
$542,950
1602
1.4%
54.7%
106
$902,275
$721,750
350
0.6%
37.7%
46
$1,227,518
$1,067,205
126
0.0%
39.7%
44
$868,030
$750,000
354
0.8%
36.7%
55
$4,794,039
$3,995,000
51
0.0%
37.3%
58
$549,752
$526,995
470
1.1%
50.9%
103
$730,062
$685,000
21
0.0%
33.3%
33
$912,530
$630,000
175
0.6%
45.7%
50
$437,450
$437,450
2
0.0%
0.0%
102
$668,150
$627,500
6
0.0%
50.0%
96
$967,027
$795,000
323
0.3%
39.6%
39
$835,081
$725,000
343
0.0%
42.0%
45
$1,050,938
$799,950
784
0.4%
44.9%
55
$1,220,708
$1,115,000
80
0.0%
36.2%
44
$503,988
$519,900
65
1.5%
32.3%
32
$943,453
$775,000
674
0.3%
43.3%
53
$638,011
$605,000
461
0.4%
40.6%
49
$703,224
$615,000
193
1.0%
40.4%
45
$795,997
$665,000
108
0.9%
39.8%
43
Listing Courtesy of Compass - Denver.
For information or to schedule a viewing of this property (MLS# 4460087), call: 303 358 8347
239 Ash St, Denver CO is a single family home of 3528 sqft and
is currently priced at $1,950,000
.
This single family home has 4 bedrooms.
A comparable home for sale at 1467 Clermont St in Denver is listed at $850,000.
In addition to single family homes, Highgarden also makes it easy to find Homes, Condos and Foreclosures
in Denver, CO.
Porter & Raymonds Montclair, Central Park and Bellevue are nearby neighborhoods.
MLS 4460087 has been posted on this site since 4/24/2025 (today).