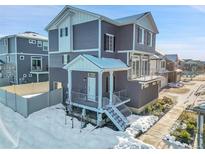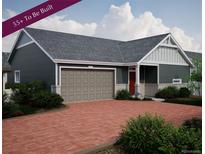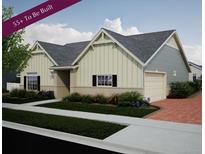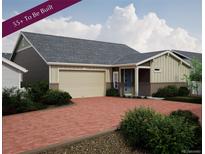21927 E 51St Dr, Aurora, CO 80019
$483,902

Listing courtesy of Keller Williams Trilogy

Less Photos /\
Home Description
The Soujourner- Resort style living at it’s finest located at the Reserve in Green Valley Ranch, Aurora. This charming home offers 1409 sq.ft. with 2 bedrooms, 2 bathrooms, open great room living space and a 2-car attached garage. The primary suite offers a spa shower experience with tile surround and bench seat and a walk-in closet. The smartly designed kitchen has an island with seating. The dining room/great room are perfect for large or small gatherings and the enlarged patio is perfect for your outdoor enjoyment and entertaining. The Farmhouse lifestyle center has a dedicated Lifestyle director sho creates engaging events and programs year round. The completed Farmhouse is a 10,000 sq.ft. community center that is the very essence of active living and features a dedicated fitness room, movement studio, special events space and demonstration kitchen plus pickleball and tennis courts, bocce ball courts, a large covered patio and grass event/activity area plus a beach-entry pool and a hot tub with year round access. Residents will have an array of activities to choose from. *Interior phots are of model home or are artists renderings.*
- Interior: Eat-in Kitchen,Entrance Foyer,Granite Counters,Kitchen Island,No Stairs,Open Floorplan,Pantry,Primary Suite,Smoke Free,Walk-In Closet(s),Wired for Data
- Appliances: Dishwasher,Disposal,Double Oven,Gas Water Heater,Microwave,Oven,Range Hood,Self Cleaning Oven
- Flooring: Carpet,Tile
- # Full Baths: 2
- # Half Baths: 0
- # Three Quarter Baths: 0
- # One Quarter Baths: 0
- Exterior: Private Yard,Rain Gutters
- Construction Materials: Cement Siding,Frame,Stucco
- Roofing: Architecural Shingle,Composition
- Cooling: Central Air
- Heating: Forced Air
Available now at $483,902
Approximate Room Sizes / Descriptions
| Great | | Main |
| Kitchen | | Main |
| Bathroom (Full) | | Main |
| Primary Bathroom (Full) | | Main |
| Dining | | Main |
| Primary Bedroom | | Main |
| Bedroom | | Main |
- Lot: Cul-De-Sac,Irrigated,Landscaped,Master Planned,Open Space,Sprinklers In Front
- Senior Community: Yes
- HOA Fees: $245 Monthly
- HOA Fee Includes: Maintenance Grounds,Recycling,Snow Removal,Trash
- Association Amenities: Clubhouse,Fitness Center,Gated,Pool,Spa/Hot Tub
- List Status: Active
- : KLRW40@kw.com,303-345-3000
Neighborhood
The average asking price of a 2 bedroom Aurora home in this zip code is
$501,058 (3.5% more than this home).
This home is priced at $343/sqft,
which is 6.0% less than similar homes
in the 80019 zip code.
Map
Map |
Street
Street |
Birds Eye
Birds Eye
Print Map | Driving Directions
Similar Properties For Sale
4072 N Rome St


$480,000
MLS# 2020326,
Exit Realty Dtc, Cherry Creek,...


$479,990
MLS# 2832880,
Keller Williams Realty Llc


$509,990
MLS# 6575602,
Keller Williams Realty Llc


$515,990
MLS# 3722497,
Keller Williams Realty Llc
Nearby Properties For Sale


$537,990
MLS# 3775042,
Keller Williams Realty Llc
School Information
- School District:Adams-Arapahoe 28J
- Elementary:Harmony Ridge P-8
- Middle School:Harmony Ridge P-8
- High School:Vista Peak
Financial
- Approx Payment:$2,354*
- Taxes:$6,774
Area Stats
These statistics are updated daily from the RE colorado. For further analysis or
to obtain statistics not shown below please call Highgarden Real Estate at
(303) 358-8347 and speak with one of our real estate consultants.
Popular Homes
$862,698
$748,990
483
0.2%
46.2%
56
$919,884
$730,000
335
0.3%
37.0%
44
$1,231,519
$1,067,205
120
0.0%
36.7%
41
$857,903
$749,900
348
0.9%
36.5%
53
$4,787,920
$3,922,500
50
0.0%
36.0%
55
$549,365
$528,990
472
1.1%
50.6%
100
$1,007,581
$729,450
2502
0.3%
46.1%
57
$721,189
$687,250
18
0.0%
38.9%
50
$922,247
$645,000
177
0.6%
42.9%
48
$437,450
$437,450
2
0.0%
0.0%
97
$586,986
$620,000
7
0.0%
42.9%
86
$961,351
$786,950
330
0.3%
38.5%
36
$824,418
$719,900
349
0.0%
38.7%
43
$1,055,609
$799,900
773
0.4%
43.9%
54
$1,224,765
$1,095,000
81
0.0%
33.3%
44
$507,644
$517,500
64
0.0%
31.2%
32
$950,673
$779,890
667
0.3%
42.4%
52
$636,720
$609,700
474
0.4%
38.0%
49
$709,683
$620,000
190
1.1%
37.9%
44
$793,531
$675,000
105
1.0%
34.3%
42
Listing Courtesy of Keller Williams Trilogy.
For information or to schedule a viewing of this property (MLS# 3291313), call: 303 358 8347
21927 E 51St Dr, Aurora CO is a single family home of 1409 sqft and
is currently priced at $483,902
.
This single family home has 2 bedrooms.
A comparable home for sale at 3443 N Denali St in Aurora is listed at $522,199.
In addition to single family homes, Highgarden also makes it easy to find Homes, Condos and Foreclosures
in Aurora, CO.
Singletree and First Creek Farm are nearby neighborhoods.
MLS 3291313 has been posted on this site since 2/5/2025 (today).