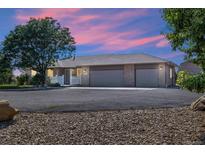11254 Oakland Dr, Commerce City, CO 80640
$590,000

Listing courtesy of HomeSmart

Less Photos /\
Home Description
Tucked into a peaceful cul-de-sac on a generous one-third-acre lot, this multi-level Henderson gem is bursting with charm, natural light, and standout features you won’t find in a cookie-cutter layout.
From the moment you step inside, the open entry, vaulted ceilings, and bright windows draw your eye straight through to the backyard. The kitchen is a true hub—featuring an extended island with bar seating, gas range, double ovens, over-the-range microwave, stylish backsplash, and a pantry for all your staples. There’s even an eat-in nook for casual meals, and a dedicated dining room just off the kitchen—or use it as a home office if that better fits your lifestyle.
Down a few steps, the garden-level family room sets the scene for relaxing or entertaining with a cozy gas fireplace and a built-in media cubby.
Half a level up, the private primary suite spans its own floor behind double doors, featuring a jetted tub, separate shower, dual vanities, and an oversized walk-in closet with a brand-new custom organizer.
Up top, you’ll find three more bedrooms and a full bath—smartly separated yet connected to the flow of the home.
The unfinished basement is a blank canvas—offering endless potential for storage, hobbies, or future finishing. You’ll also find a large utility zone with dual water heaters, a central furnace/AC, crawl space storage, and laundry hookups with built-in cabinetry and shelving.
But the real showstopper? The backyard. Designed for play, entertaining, and everything in between, it features a huge patio with a natural gas line and 220V hookup, a playset with swings and slides, a blooming magnolia tree, and mature fruit trees—including raspberries, blackberries, free-stone and saucer peaches, and pears. The matching shed is fully wired and ready for projects, hobbies, or just extra storage with style.
Even the garage brings the upgrades, with insulated walls, hot/cold water hookups, and a built-in AC unit.
- Interior: Ceiling Fan(s),Eat-in Kitchen,High Speed Internet,Kitchen Island,Pantry,Smoke Free,Walk-In Closet(s)
- Appliances: Dishwasher,Disposal,Double Oven,Microwave,Range
- Flooring: Carpet,Tile,Vinyl
- Fireplaces: 1
- Fireplace Features: Family Room,Gas
- # Full Baths: 3
- # Half Baths: 1
- # Three Quarter Baths: 0
- # One Quarter Baths: 0
- Exterior: Lighting,Playground,Private Yard,Rain Gutters
- Construction Materials: Frame
- Roofing: Composition
- Cooling: Central Air
- Heating: Forced Air
Available now at $590,000
- Parking: Concrete
- Garage Spaces: 2
- Lot: Irrigated,Landscaped
- Senior Community: No
- HOA Fees: $99 Quarterly
- HOA Fee Includes: Maintenance Grounds,Trash
- List Status: Active
- : 303-349-6677
Neighborhood
The average asking price of a 5 bedroom Commerce City home in this zip code is
$661,650 (12.1% more than this home).
This home is priced at $283/sqft,
which is 13.0% less than similar homes
in the 80640 zip code.
Map
Map |
Street
Street |
Birds Eye
Birds Eye
Print Map | Driving Directions
Similar Properties For Sale
11685 Salem St


$1,049,900
MLS# 9032732,
Legacy 100 Real Estate Partner...
School Information
- School District:School District 27-J
- Elementary:Thimmig
- Middle School:Prairie View
- High School:Prairie View
Financial
- Approx Payment:$2,870*
- Taxes:$4,001
Area Stats
These statistics are updated daily from the RE colorado. For further analysis or
to obtain statistics not shown below please call Highgarden Real Estate at
(303) 358-8347 and speak with one of our real estate consultants.
Popular Homes
$859,897
$742,495
486
0.2%
46.3%
58
$604,142
$544,900
1590
1.3%
53.0%
105
$917,098
$727,500
336
0.6%
37.5%
47
$1,230,394
$1,067,205
120
0.0%
38.3%
43
$857,171
$749,900
347
0.9%
36.6%
55
$4,787,920
$3,922,500
50
0.0%
36.0%
57
$1,008,052
$729,900
2503
0.3%
46.3%
59
$721,189
$687,250
18
0.0%
38.9%
52
$919,863
$642,450
178
0.6%
42.7%
49
$437,450
$437,450
2
0.0%
0.0%
99
$586,986
$620,000
7
0.0%
42.9%
88
$964,300
$789,500
328
0.3%
38.1%
38
$827,456
$722,500
348
0.0%
38.8%
45
$1,055,406
$799,900
766
0.4%
44.0%
56
$1,225,387
$1,095,000
80
0.0%
32.5%
46
$508,170
$517,500
66
0.0%
31.8%
33
$946,535
$775,000
674
0.3%
42.1%
53
$635,351
$604,900
475
0.4%
38.7%
50
$708,742
$615,000
191
1.0%
38.2%
45
$798,331
$670,000
105
1.0%
34.3%
43
Listing Courtesy of HomeSmart.
For information or to schedule a viewing of this property (MLS# 4790415), call: 303 358 8347
11254 Oakland Dr, Commerce City CO is a single family home of 2088 sqft and
is currently priced at $590,000
.
This single family home has 5 bedrooms.
A comparable home for sale at 11384 Oakland Dr in Commerce City is listed at $585,000.
In addition to single family homes, Highgarden also makes it easy to find Homes, Condos and Foreclosures
in Commerce City, CO.
Dunes Park, River Oaks and Hazeltine Heights are nearby neighborhoods.
MLS 4790415 has been posted on this site since 3/28/2025 (today).